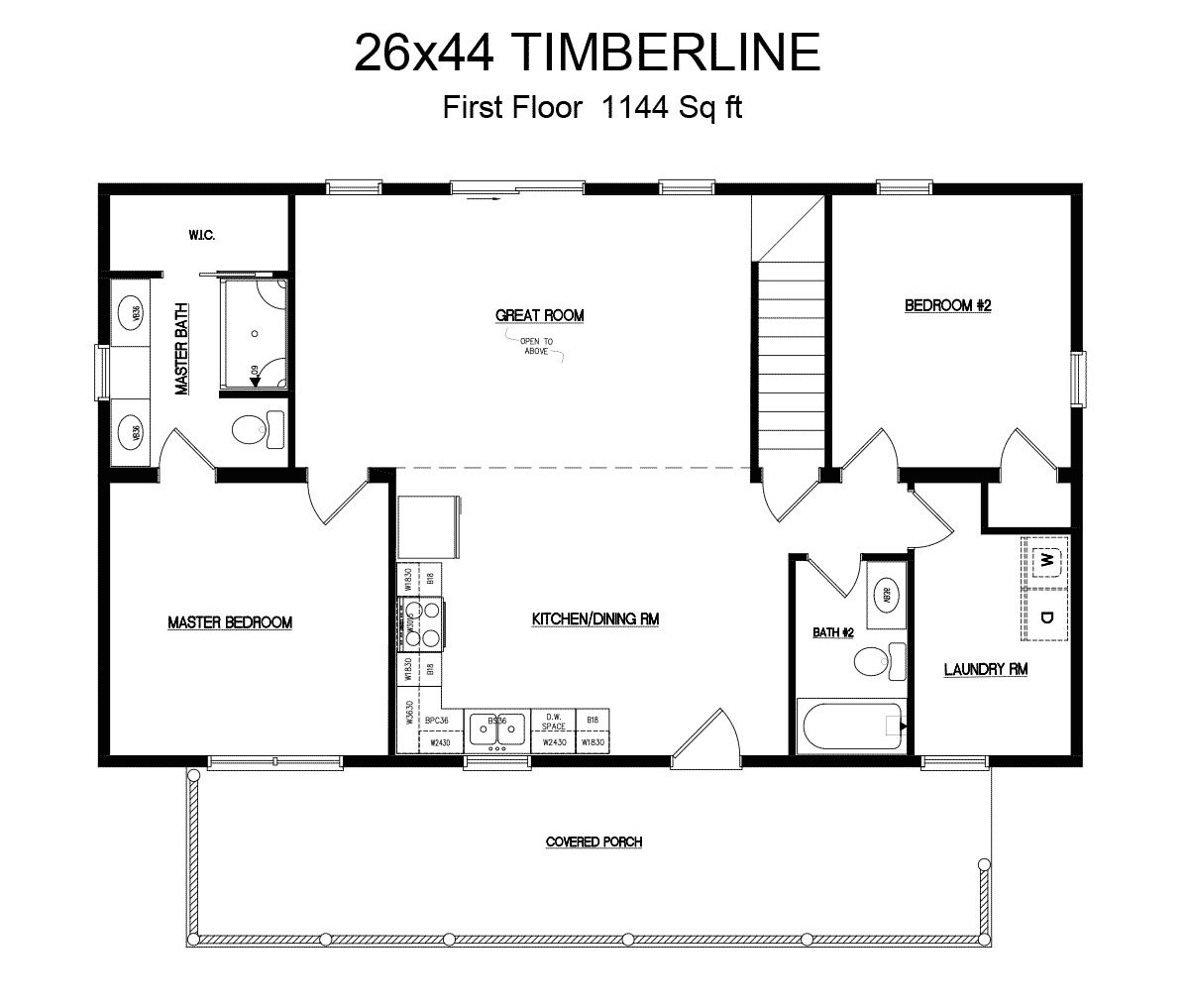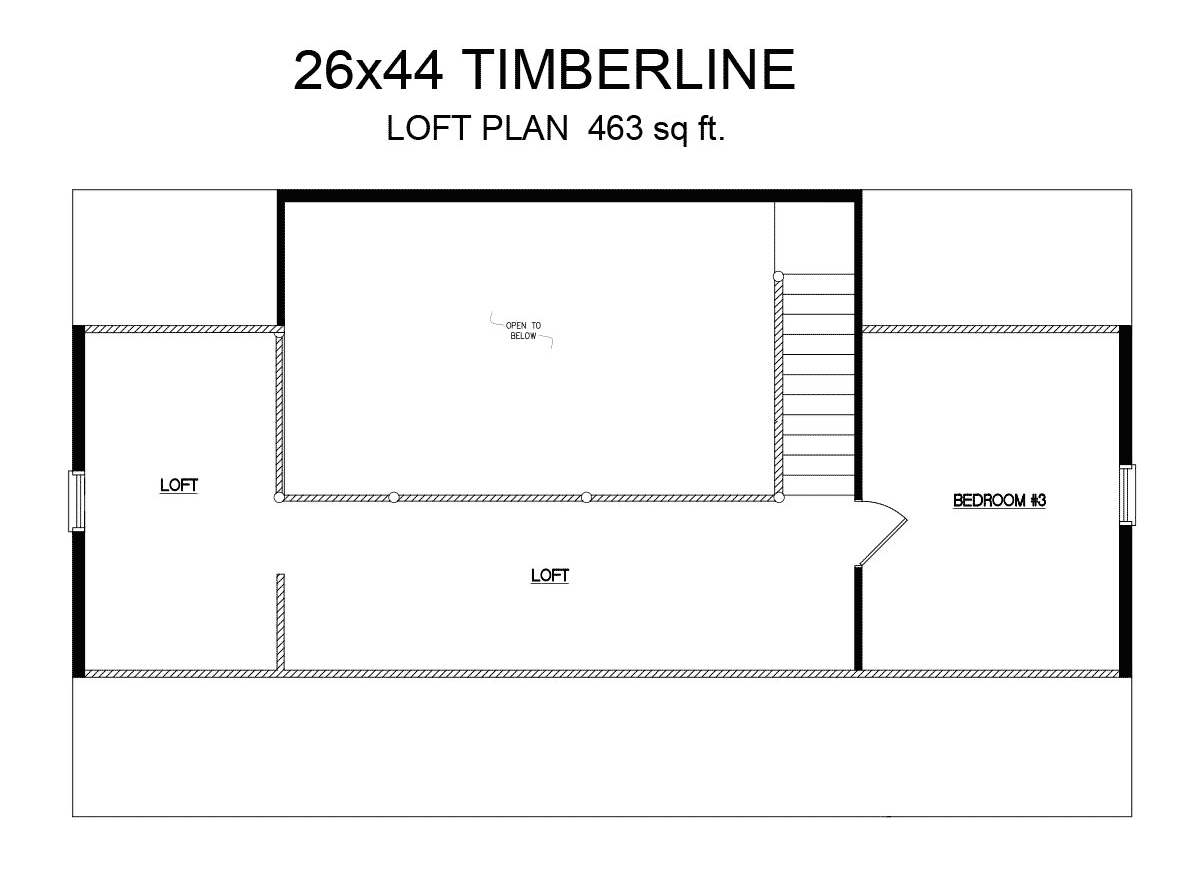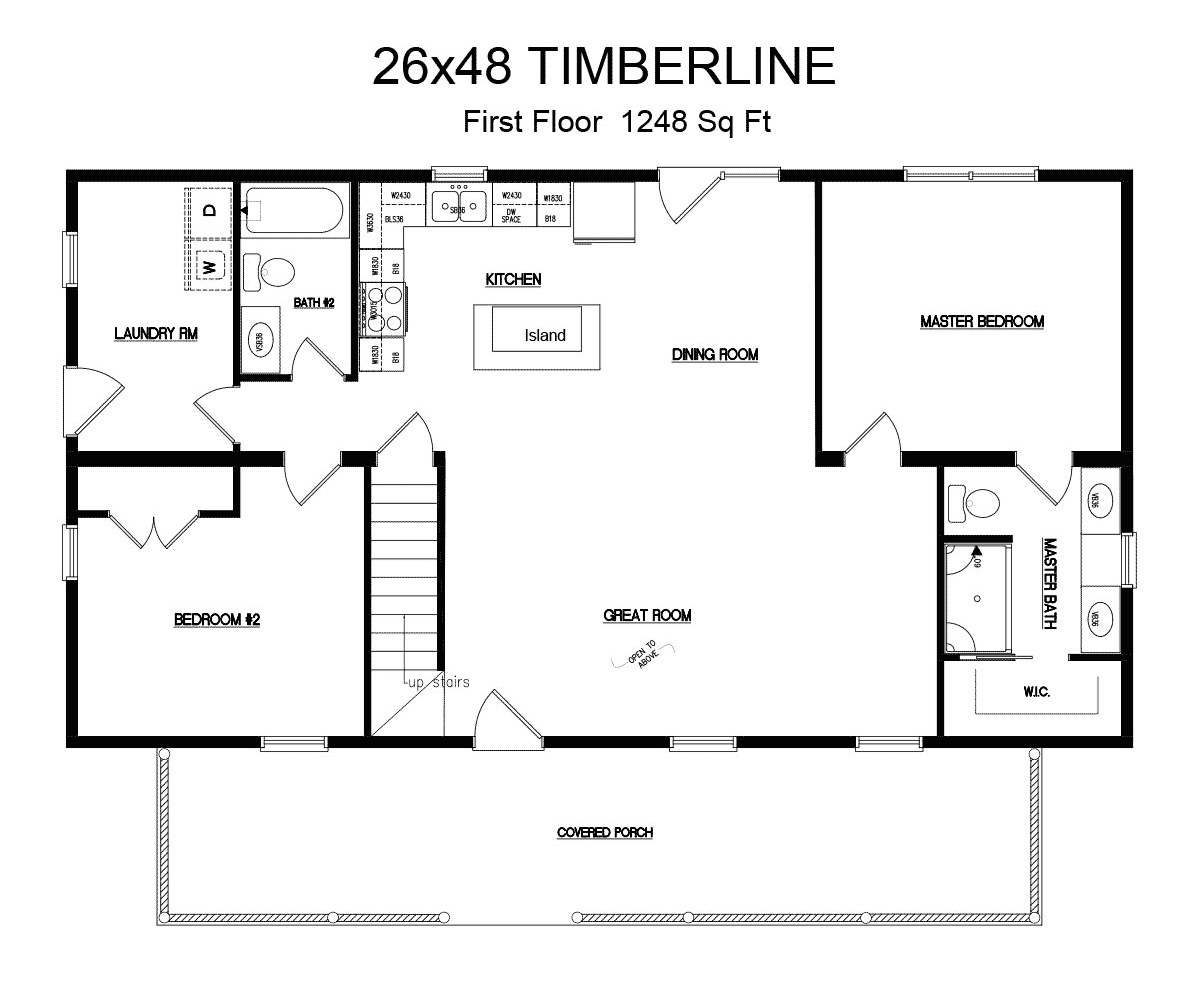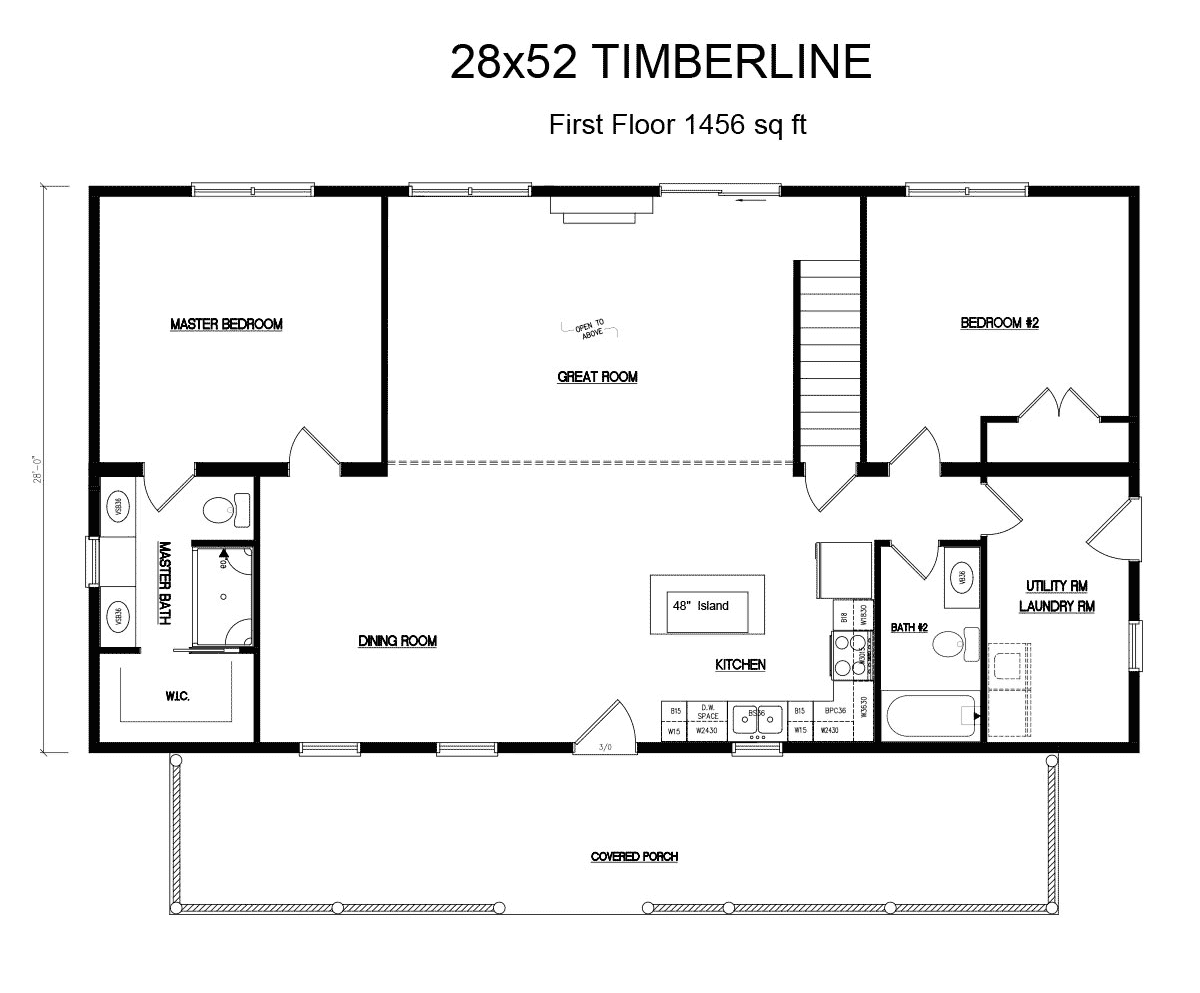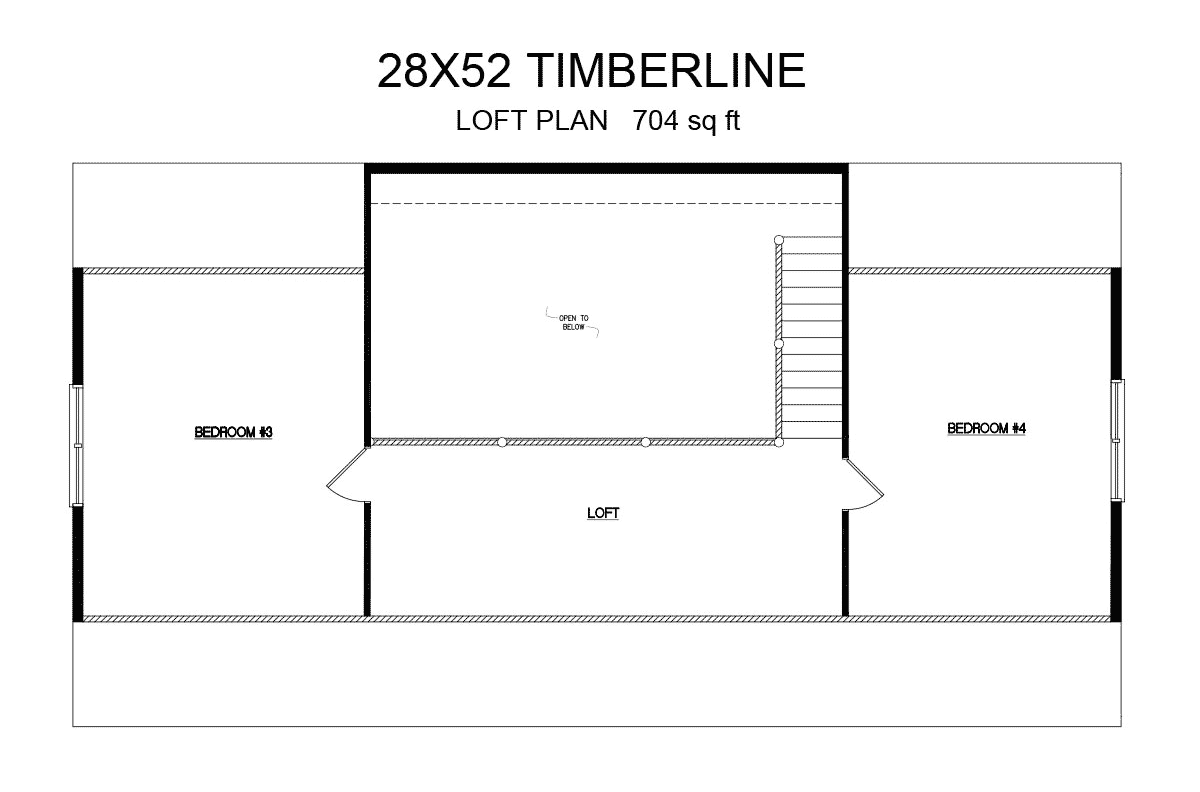Log Home Floor Plans: the "Timberline"
The Timberline is the “Taj Mahal” of modular log homes! Sit back and relax in your easy-chair after a long day of work, knowing that you own this top of the line, beautiful log home!
Unlike the Valley View and Sunset Ridge log homes, the Timberline has a stairway leading to a second story, large enough to accommodate 2 bedrooms and a nice roomy loft area.
The bird’s eye view of the great room from the 20’ vaulted interior ceiling, will make your Timberline log home the envy of your neighbors.
The standard option of a shed or a gable porch roof adds to the charm that makes this home a sanctuary for creating memories that last a lifetime!
With a broad selection of log home floor plans that accommodate up to four bedrooms, two bathrooms, the laundry room, and the spacious, open concept kitchen and living room.
Find the land for this dream log home, and you can make the Timberline log cabin house yours forever!
Phone: (330) 332-9940
