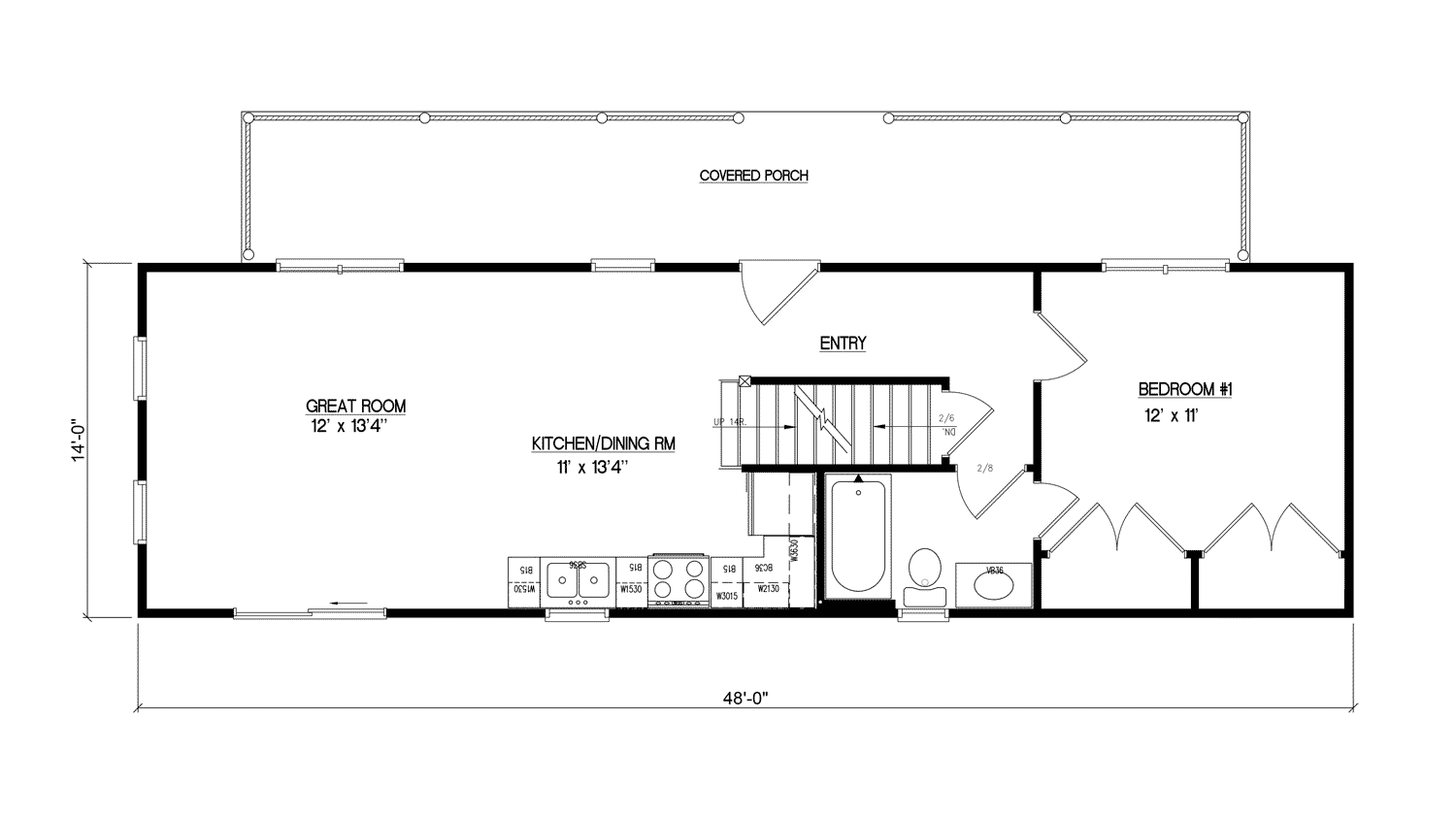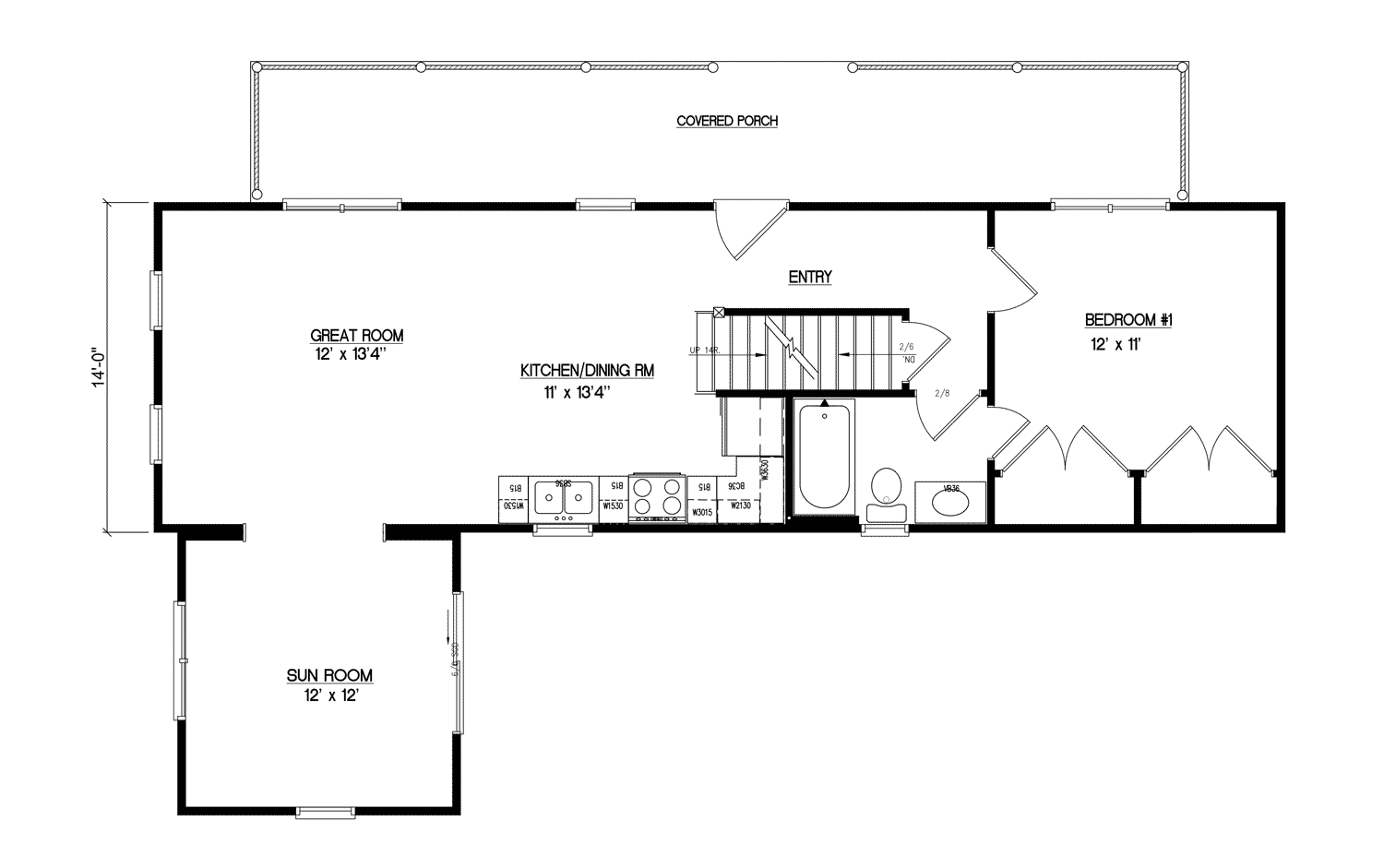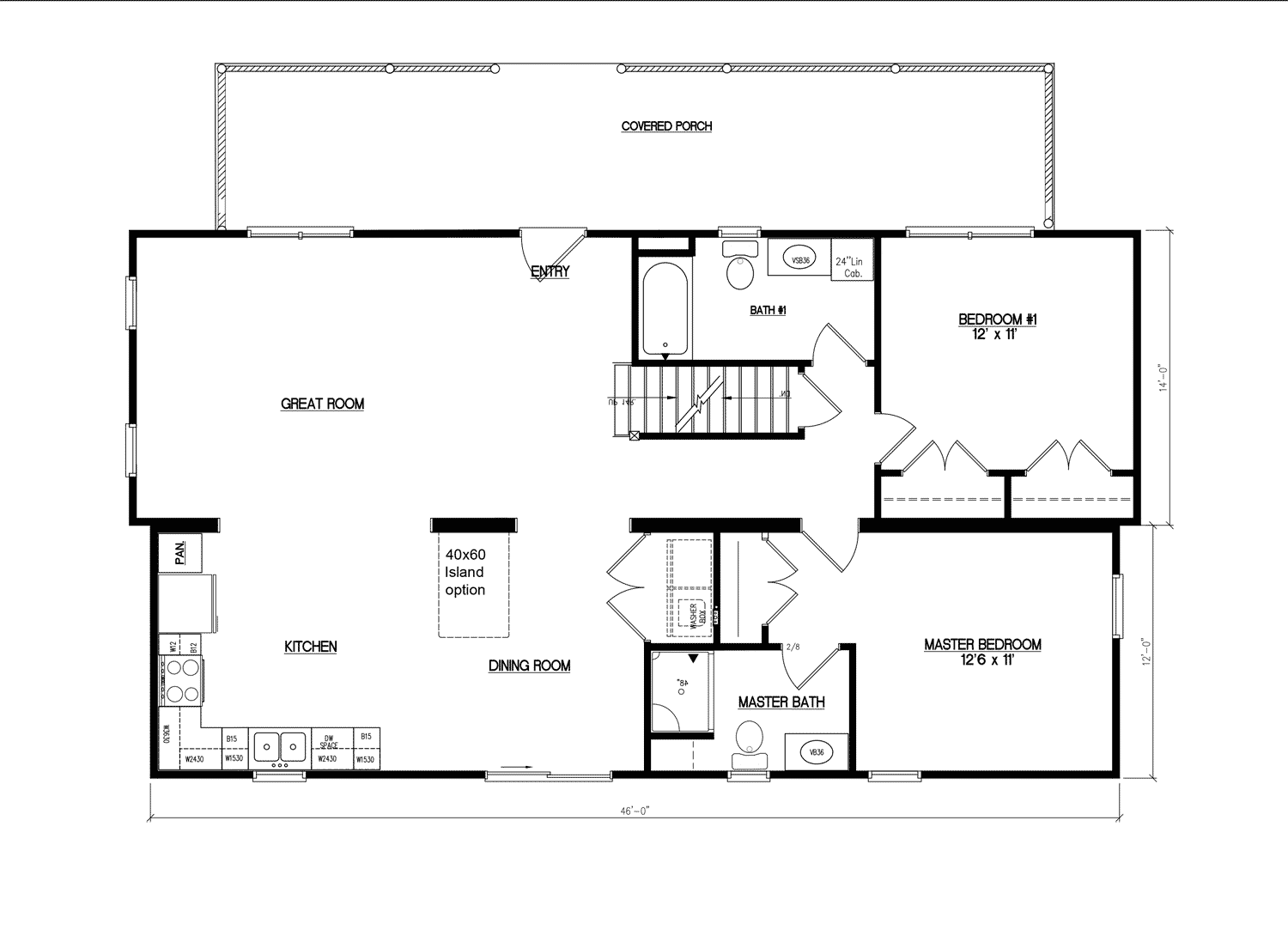Log Home Floor Plans: the "Pioneer"
This modular log home is for the Pioneer in all of us! The name “Pioneer” speaks for itself!
The flamboyant looks of the Pioneer Log Cabin Home resembles many of our forefather’s homes of the 18th and 19th centuries.
With a 10-12 pitch roof, cathedral interior ceilings, and exposed rafters, one of these Pioneer prefab log homes could become your family heirloom!
The loft extends the entire width of the house and half the length, to help maximize living space. New log cabins just put you in the mood to schedule neighborhood cookouts!
The bonuses of the larger log home in Floor Plan D is that it features a second bathroom, second bedroom, and a laundry area that could accommodate an extra family for a weekend camp out, or, ample space for a single family’s permanent residence!
The versatility of the Pioneer’s modular log home construction, allows for it to fit nicely into grandpas back forty, or any local suburban neighborhood to make this modular log cabin your new “Home”.
Phone: (330) 332-9940



