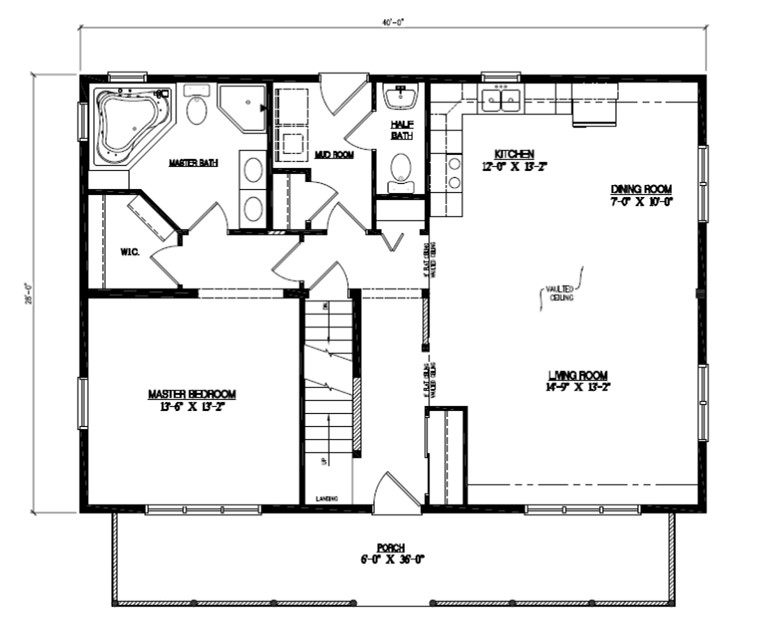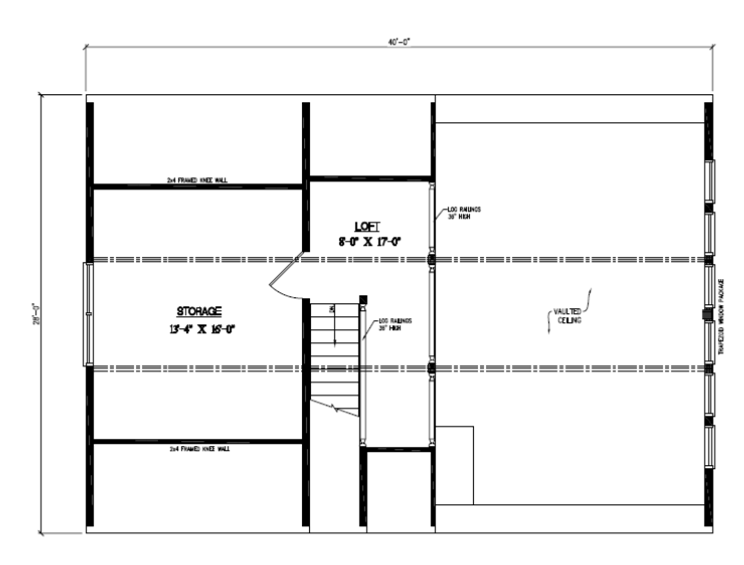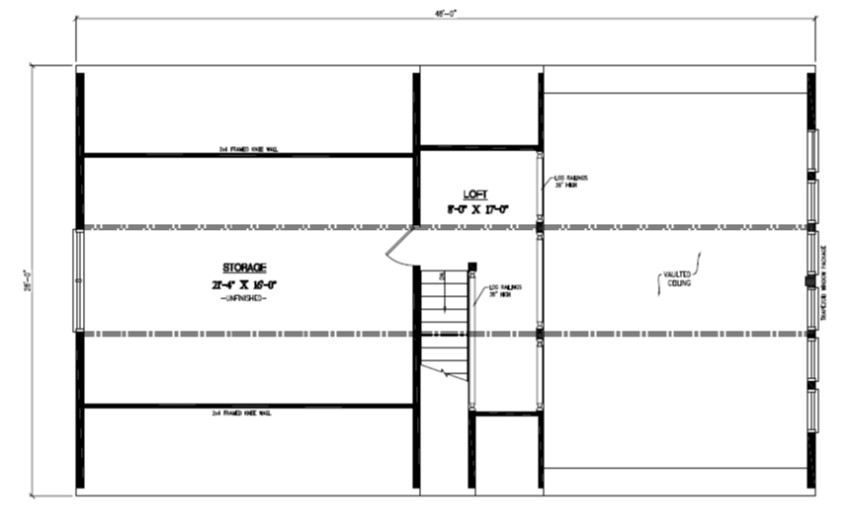Log Home Floor Plans: the "Glacier Model"
The Glacier Model is a larger space featuring big trapezoid windows on the gable end. With vaulted ceiling and large rooms this home is a premium option for properties with lakes views, mountain tops and much more!
Covered porches make for relaxing sunset evenings with family and friends. A garage can be added to make transition during the winter months seamless.
Phone: (330) 332-9940
Glacier - Floor Plan A
Glacier - Floor Plan B
Glacier - Floor Plan C
Glacier - Floor Plan D
Glacier - Floor Plan E
Glacier - Floor Plan A


Glacier - Floor Plan B


Glacier - Floor Plan C

Glacier - Floor Plan D

Glacier - Floor Plan E
