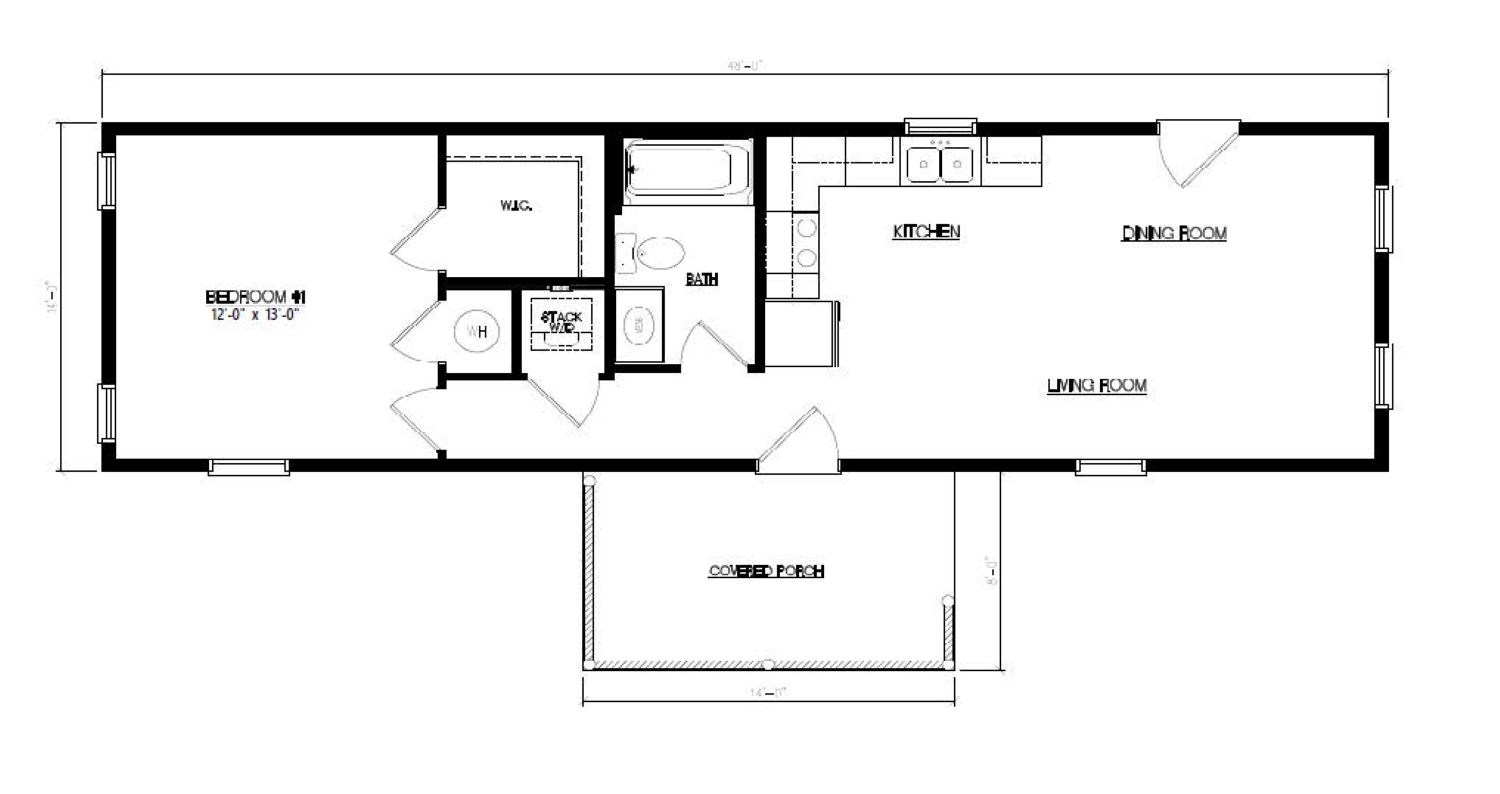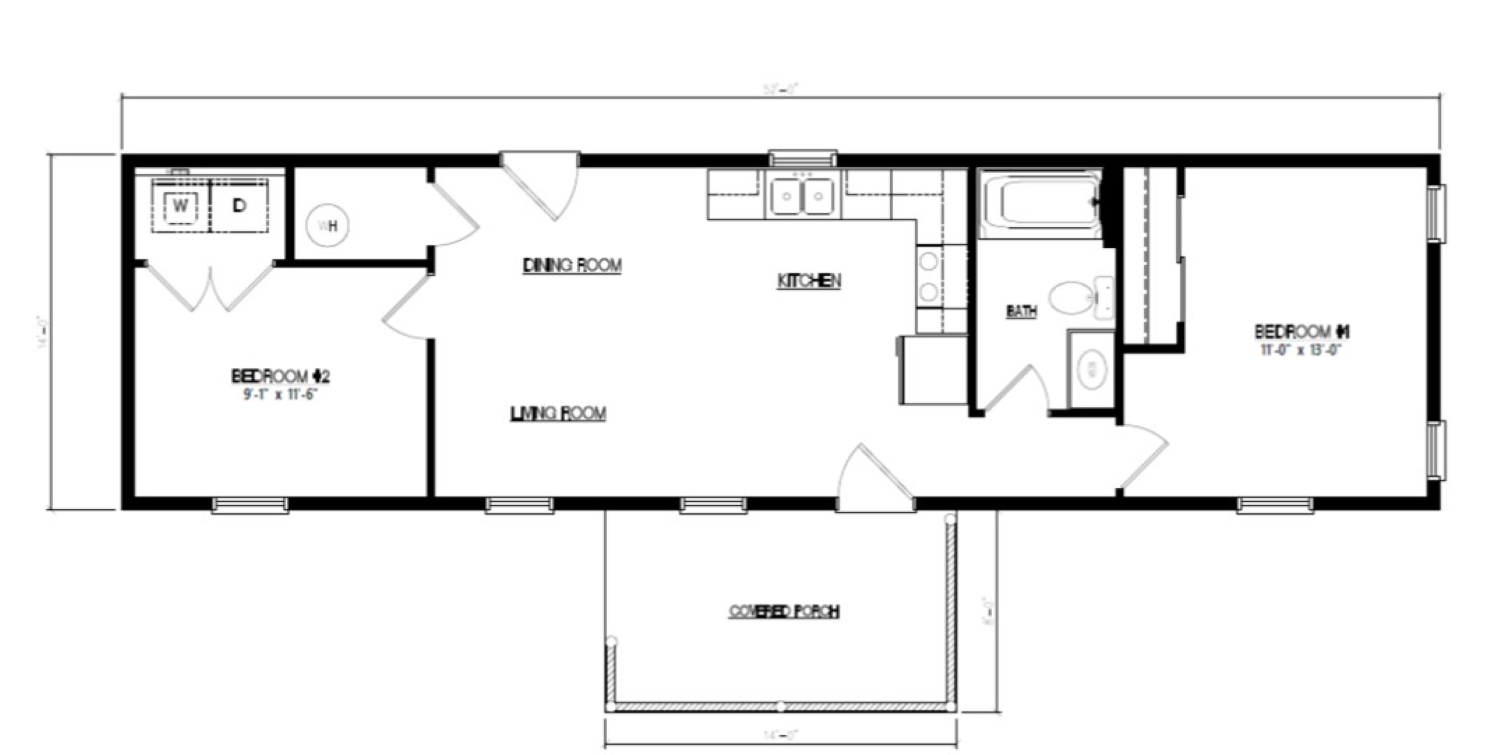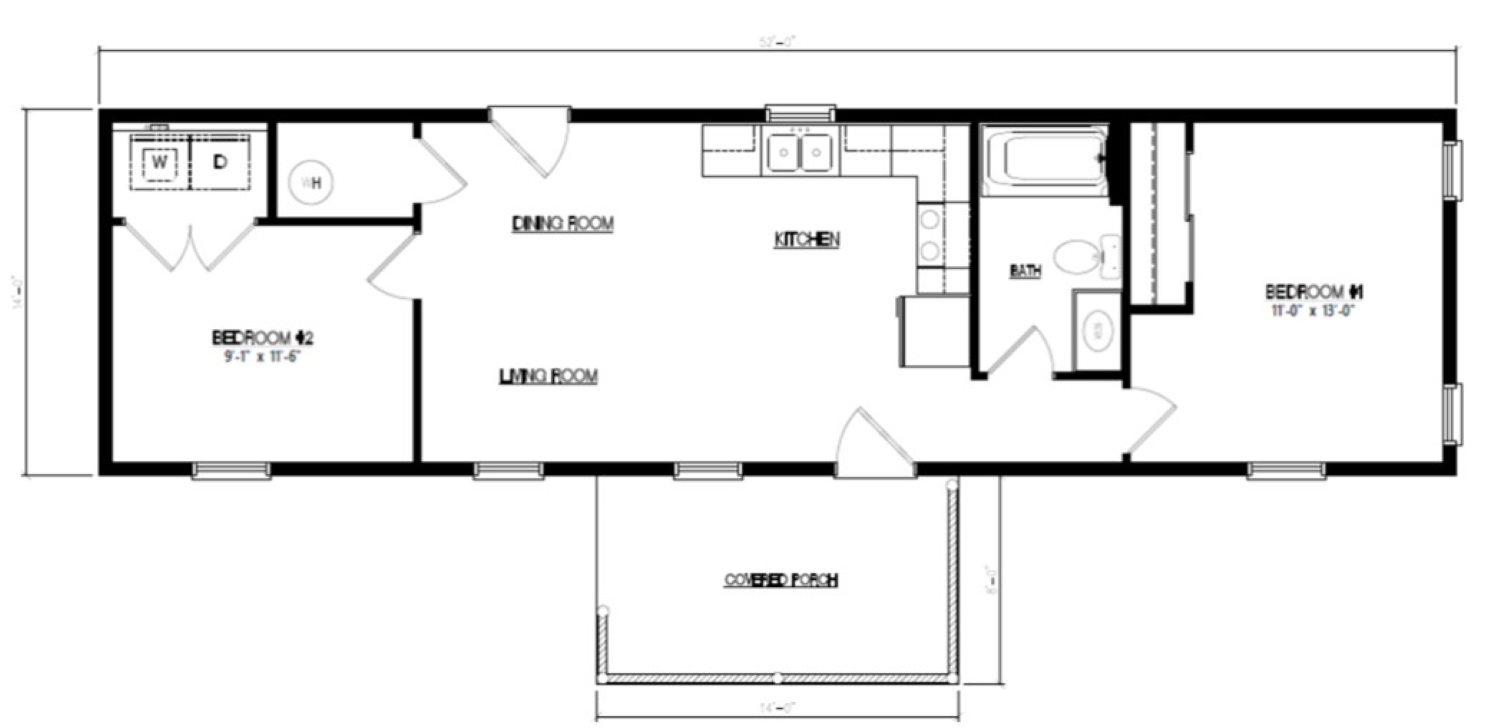Log Home Floor Plans: the "Frontier"
The Frontier Modular Log Home is for the person who wants a rustic, cabin lifestyle, but is looking for all their living space to be all on one floor!
With available floor plans of up to 3 bedrooms and 2 bathrooms, the Frontier Log Home will be a choice that your grandchildren will enjoy for many years after you are done with it.
This log home is a timber framed construction, features exposed rafters and a 5-12 pitch vaulted ceiling.
If you’re looking to buy a new log cabin home with a uniquely designed floor plan, the Frontier Modular Log Home is a prime candidate for the “down-sizers” of this World who still want class!
Phone: (330) 332-9940


