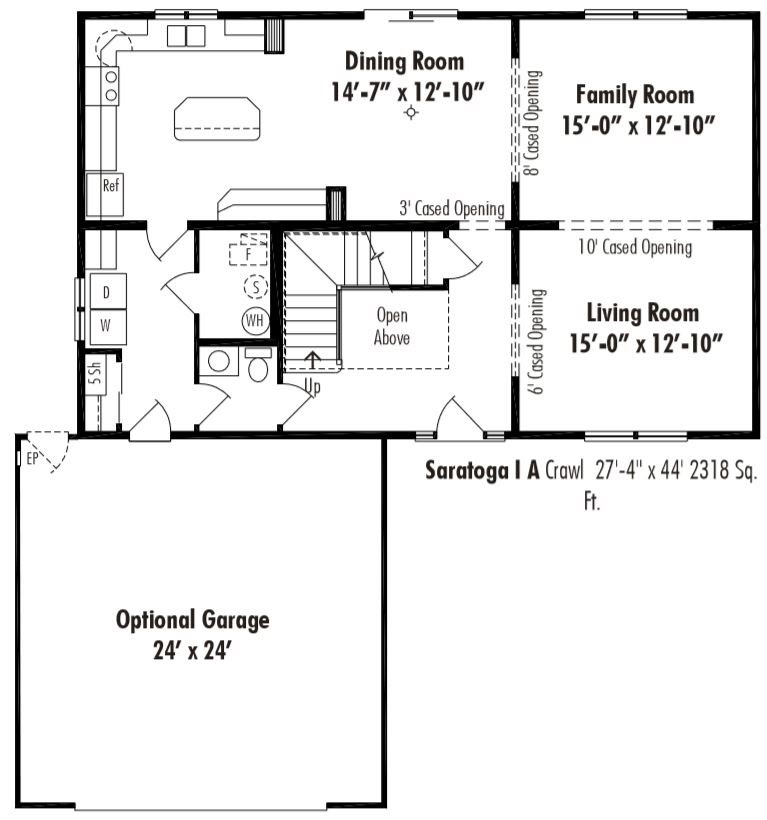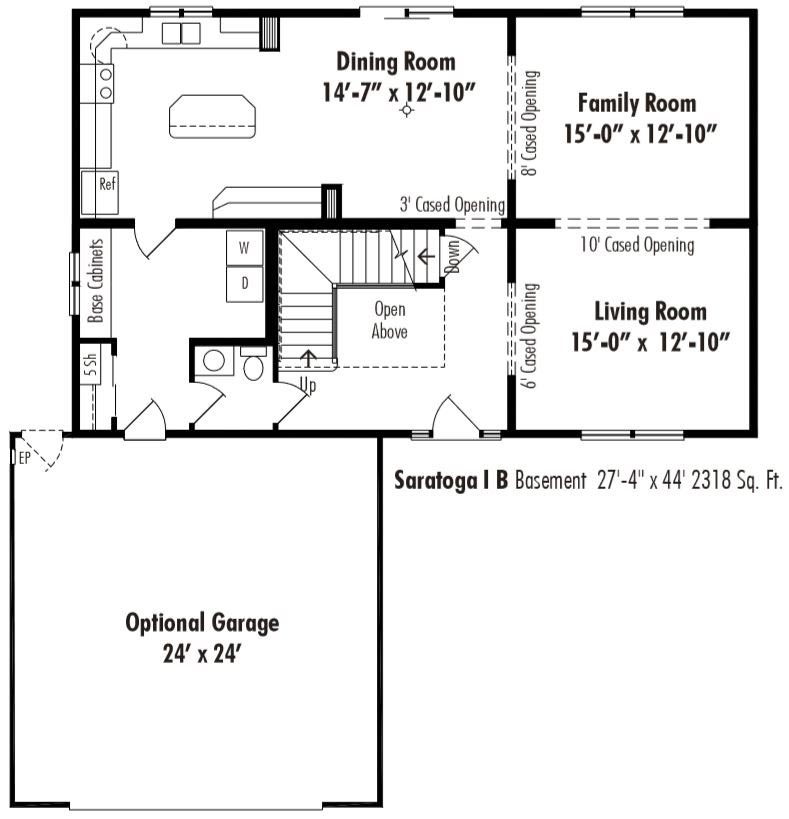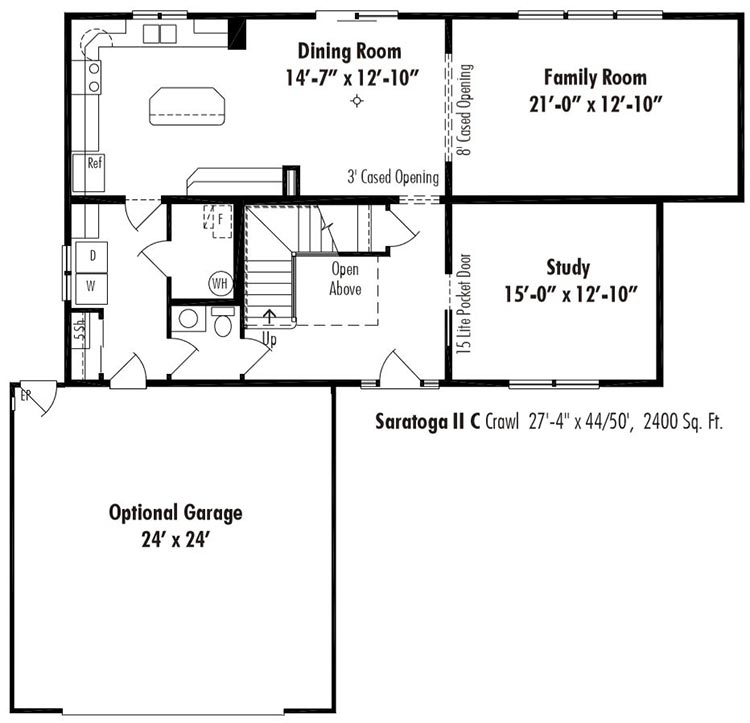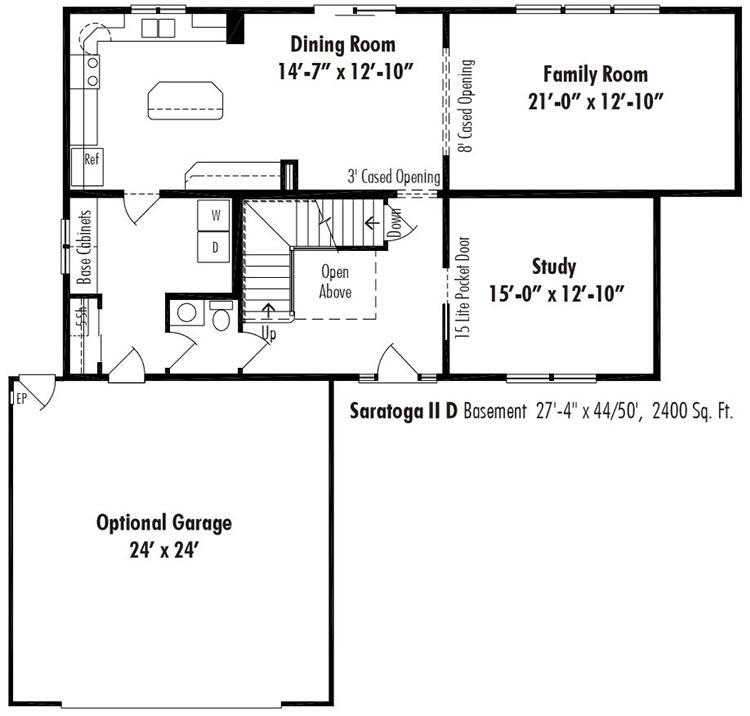Modular Home Plans - "The Saratoga"
The Saratoga modular home combines a modern, high quality vinyl siding with subtle rock pillars on the porch. These, together, give the outside of the home an excellent and homey appearance to anyone coming to visit.
With around 2,400 square feet of space to navigate around, there’s plenty of room to host parties or raise a large family. The optional 24 x 24 garage also gives plenty of room to store multiple vehicles in.
To get a full idea of the options available and other floor plans, please give our office a call. We’d be more than happy to guide you through all available options and help you customize the perfect modular home.
Phone: (330) 332-9940



